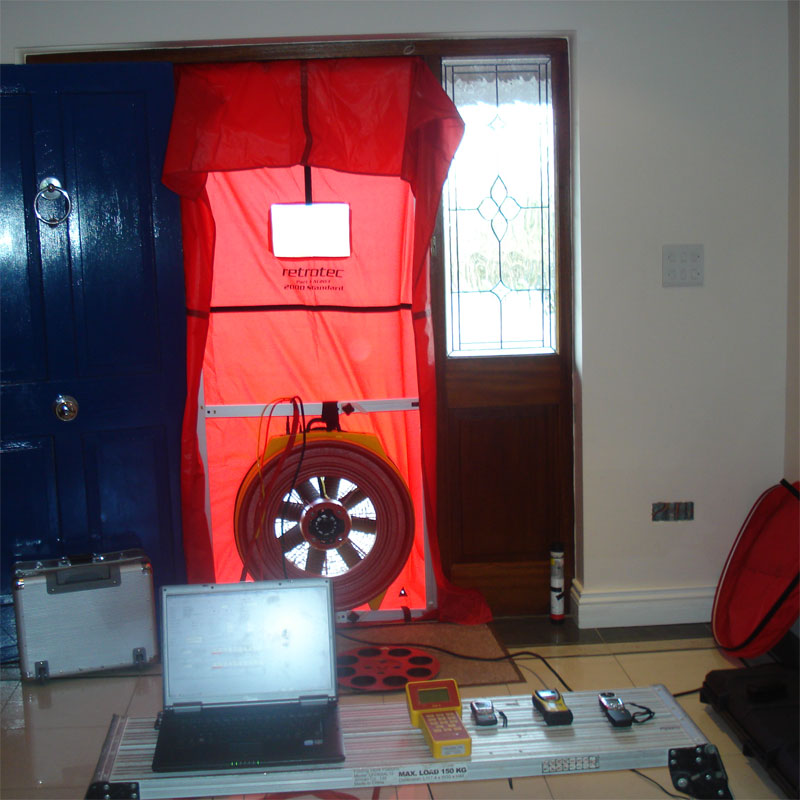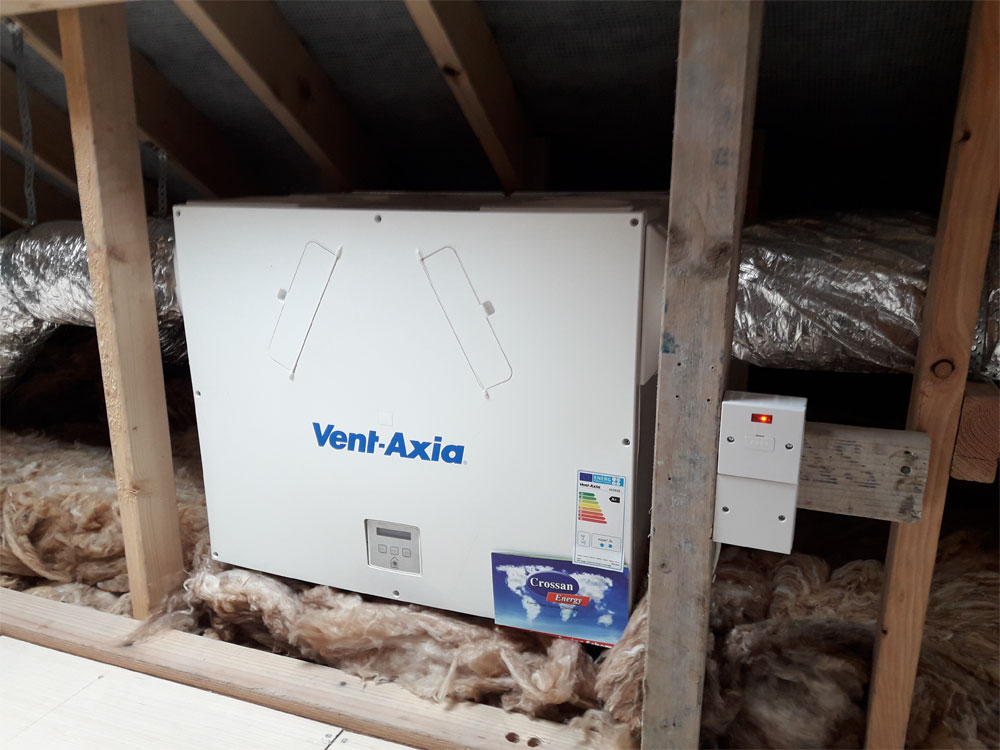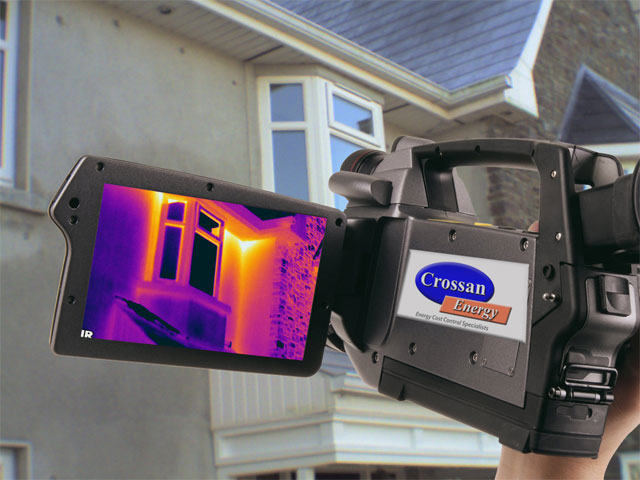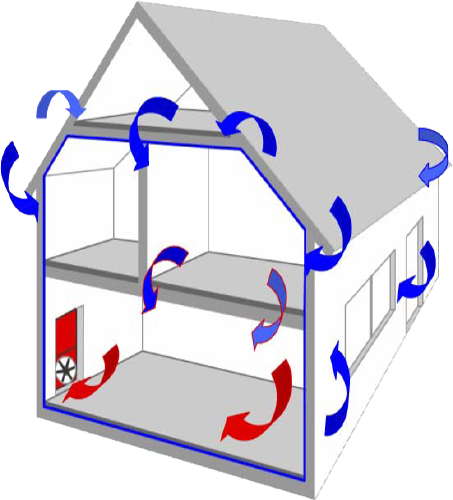Airtight Testing
Airtightness testing is now mandatory on every building
Zero Energy Buildings (nZEB) – it is now legal requirement under the EU and Irish Law.
All new buildings must comply with Irish Building Regulations Parts L & F 2019
Airtightness testing is now mandatory on every building and Air Permeability must be lower than 5m3/hr/sqm
The aim should be to ‘Build Tight – Ventilate Right’
Build Tight – Ventilate Right
Why is Building Air Tightness important?
Reducing air leakage from the building envelope is better that increasing fuel usage to maintain a comfortable environment and more cost effective than upgrading heating systems and building insulation.
How it works.
Before the test begins the building external envelope is measured, this is often the most time consuming part of the whole process.
Then external openings such as fire places, extract fans and air vents must be sealed.
Next expandable frame is used mount a large fan into an external door frame. During the door blower test, internal doors are left open and other external doors are locked.
Occupants can stay but cannot enter or leave when the the building is pressurised and then depressurised at 50 Pascals (Pa). Often a window may not have been shut fully before the test and you can hear it as 50 Pa is equivalent to a 20 MPH wind hitting the house from all sides.
If this detected the test is then restarted. The door blower fan is attached to a manometer and a computer, a multipoint test is started and reading are taken with the building pressurised and then depressurised between 0 Pa and 50 Pa (Pascals).
The Air change rate per hour at 50 Pa is a measurement of how many times the air is leaking from through the envelope pressure.
The results are entered into BER

New Construction Door Blower Test Checklist
Before you book a test ensure the building envelope must be air tight
Checklist items
- All external walls, roofs and floors are completed and are air tight
- All external windows and door are air tight
- All sanitary wear are installed waste trapes are working
- All stoves are installed and are air tight are air tight
- All dormer windows & attic hatches
- All ventilation, fans and extractor hoods are air tight

Once your home is airtight you’ll need good ventilation
Crossan Energy supply and fit Vent-Axia heat recovery ventilation systems in homes throughout Ireland.
Click for more information on HRV.
Keep heat inside your home.
Pinpoint Hidden drafts & missing Insulation to make your home warmer and reduce energy bills. Once located drafts can often be simple and inexpensive to seal 10 to 70% Savings
Click to learn more.

Air Tightness Testing FAQ
Why do all new buildings require an Air Tightness test?
The European Energy Performance of Buildings Directive requires all new buildings to be nearly Zero Energy Buildings (nZEB) it is a legal requirement under the EU and Irish Law.
Irish Building Regulations Parts L & F 2019 now require Airtightness testing on all new building and Air Permeability must be lower than 5m3/hr/sqm
What is Building Air Tightness?
This is uncontrolled air movement result in drafts, moisture ingress and energy losses.
This is not to be confused with ventilation which is the controlled flow of air in and out of a building which provides fresh air and removes unwanted moisture, odours and pollutants.
Why is Building Air Tightness important?
It is important to reduce Air leakage from a building to reduce cold drafts entering and hot air escaping, which reduces energy to maintain comfort levels or to simply improve the level of comfort.
Elimination of drafts also means occupants can reduce heating by a few degrees and still maintain comfort levels.
When is Air Tightness testing done?
An Air Tightness test (also known air permeability test or air leakage test) is carried out on completion of construction.
The test involves the use of a Door blower which measures the pressure difference between inside and outside to determine air.
What is a Door Blower test?
A door blower test is used to measure air-tightness levels in a buildings envelope.
It does not evaluate how well a structure is insulated.
Air leakage rates (lower the better)
- Air Permeability must be lower than 5m3/hr/sqm
- Natural Ventilation still permitted between 3 to 5m3/hr/sqm
- Most new houses are achieving below 3m3/hr/sqm
- Mechanical Ventilation required below 3m3/hr/sqm
- Passive house standard Air Permeability must be lower than 0.6m3/hr/sqm
See Heat Recovery Ventilation for explanation of Natural & Mechanical Ventilation
Can an Air Tightness testing done before the building is completed?
Yes you can, but the building envelope must sealed first i.e with the use of airtight paint , tapes & membranes, sand and cement is an effective sealant for concrete blocks which are pours we advise using contractors who have been trained in fitting air tightness materials and have a basic builders door blower to ensure air tightness before final plastering is completed as after that little can be done
You only get one chance to put together your building envelope correctly.
What is the nZeb standard?
The European Energy Performance of Buildings Directive requires all new buildings to be nearly Zero Energy Buildings (nZEB) it is a legal requirement under the EU and Irish Law. You can read more on our nZEB page.


